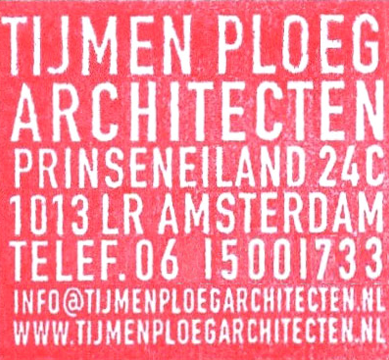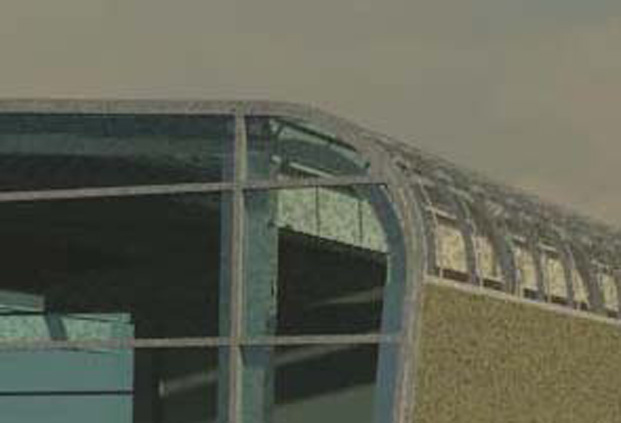
Once a place to load and unload grain and barley for the neighboring wheat mill, now a barren concrete, inaccessible boardwalk. The objective is to arrive at a transformation into a quality office, clear, transparent and forceful. The complexity of the project is reinforced by the number of parties involved.
more pictures

The design for The Beacon is part of the development plan for the area known as the Twellegea Yacht Harbor. Thanks to the central position of The Beacon, it’s spectacular height and important beacon function, the project is crucial and decisive for the success of the entire area. The Beacon will, above all, influence and determine the atmosphere of the Harbor.
more pictures

The harbor is situated in the centre of Amsterdam and surrounded by new buildings by using the basic idée of a part of a bigger ship it gives a baken for the visitors and for the surrounding apartments. Under the water are spaces for bathing and storage for the visitors of the harbor. In the “ship” are an office and some space to do small repairs.)
more pictures

A sober and simple barn on the water, to stall boats. And live, yes, if you must in one of the two units. The corten steel boxes give the whole an industrial look. The building makes no effort to adapt or relate to the environment. The boathouse communicates autonomy and a touch of arrogance. Less is more.
more pictures

The extension of the town hall is about 400 m2.
The 1990 building has a strong shape.
The extension is situated partly above a car park and creates an inner garden between the town house and the extension.
The relation between is a glass corridor.
more pictures

The office is for the creative industry and is in a booming area south east of Amsterdam. On top of the offices 2 penthouses.
The total glass facade is realized by making the bolstering behind the glass.
The basement gives entrance to the building and for the car park.
more pictures

In the north part of Amsterdam, directly related to a harbor are the premises situated. The splendid view from the premises over an open field and woods maakt het waard, to open de facades maximal The 6.5 meters high ceiling make different functions possible. To put an extra floor in is an option
more pictures

The premises are designed for working on boats, in the neighborhood it is not allowed to work outside anymore. The premises are maximal transparent to give a maximum daylight in the premises.
more pictures

The villa floats on the water.is directly related to the water. The trapezium shape fits in its surroundings.
The 3 story house, with a working area on the ground floor, and living spaces on the fist and top floor shows in material (wood) and shape the relation to the water and its function.
more pictures

The small building is directly related to the water. The basic shape of metal facades is also on the roof, so the view from the surrounding apartments shows one solid expression.
The building will be used for painting.




























































