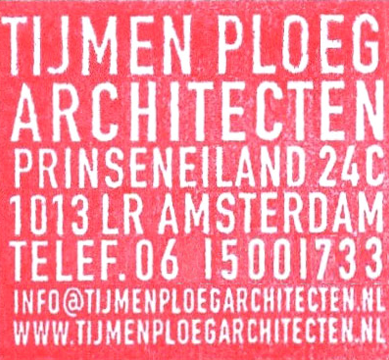
Located on the edge of a new district in an average street, the villa seems to hide behind a closed front. In this one extended wall the entrances to the house, the garden and the garage have been placed. The peak-shaped copper roof is constructed in a way that it appears to float above the wall. The interior of the ground floor, with the exception of the cloak room and stairs, is one large space. There is a door leading to the garden from the open kitchen. The garden’s main terrace is on the south side.
more pictures
The moss-covered roof of the garage extends the garden optically. The southeastern corner, in the back of the house, has a glass extension on both levels which allows of an undisturbed view of adjacent meadows.




