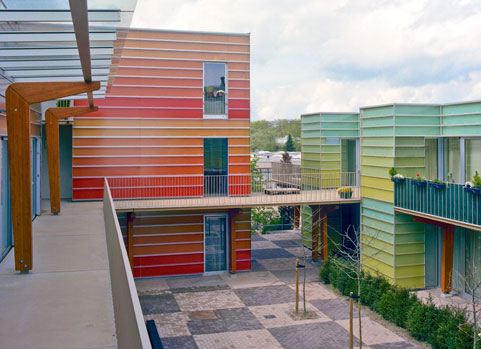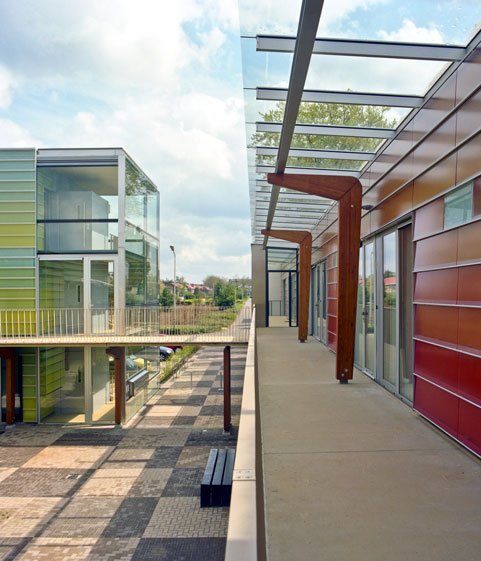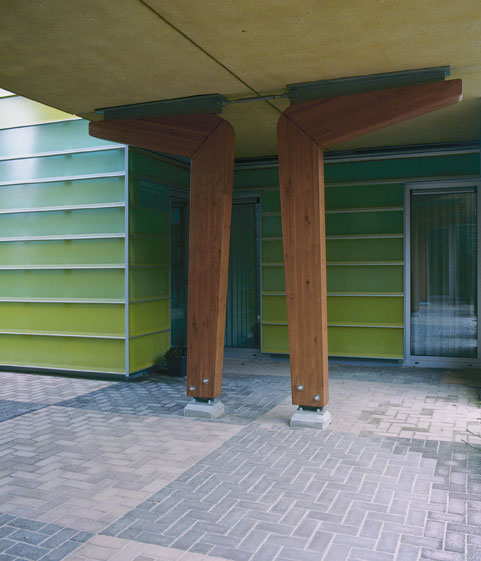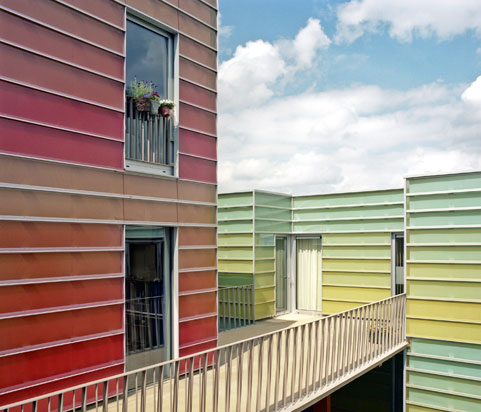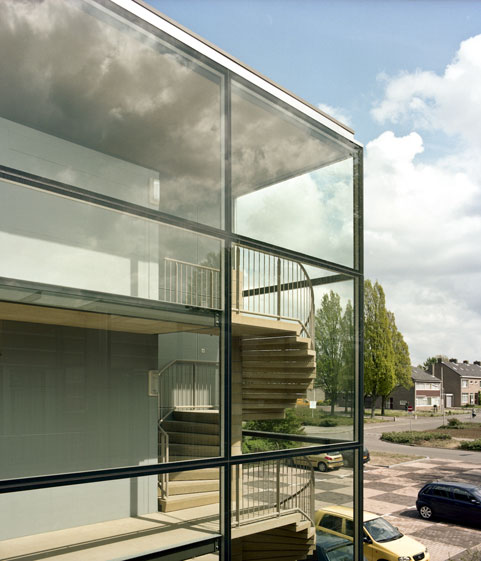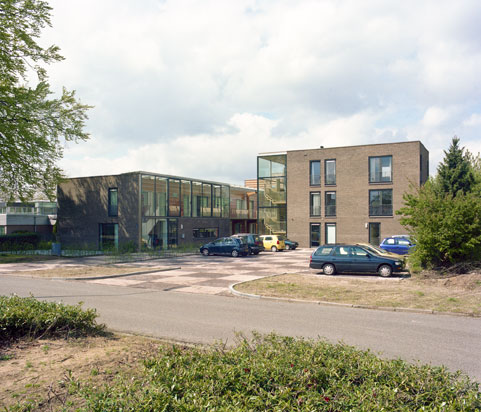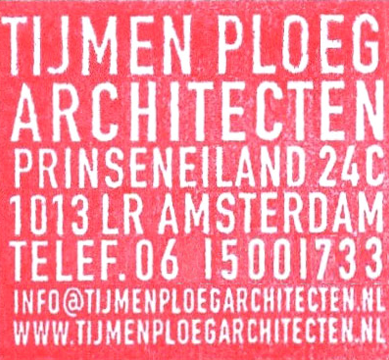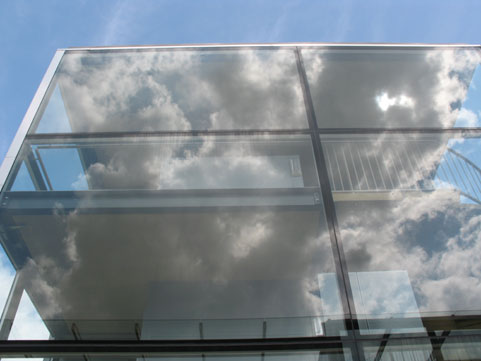
Award winning project!
The community consists of 24 units of which 12 are specifically designed for people who are on their way to live independently but not quite there. A meeting place including a communal kitchen as well as a small office are a vital part of the project. The courtyard around which the units are located functions as the public living room.
more pictures
The jury:
“The solid brick facade in combination with the horizontal light influx on the other side of the bricks make for an outstanding combination. The architect has done an outstanding job in understanding the intrinsic quality of the location, in comprehending history and the social structure. His integral approach results in consistent design at all levels. The buildings are conceived and thought of as a whole and are designed with love, from plan to doorknob. And all this within the limited budget so typical of these projects…………”)
