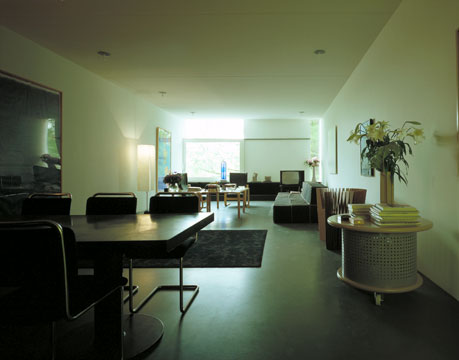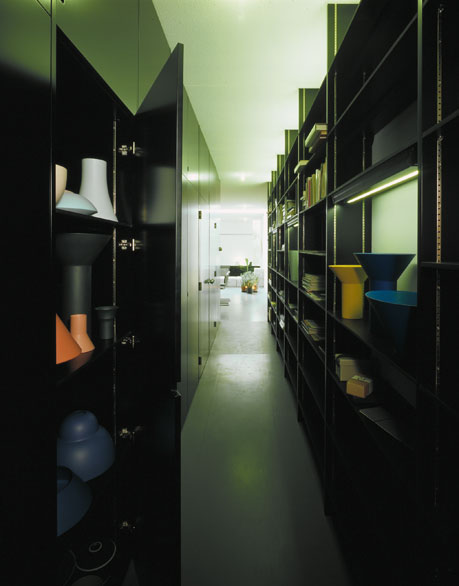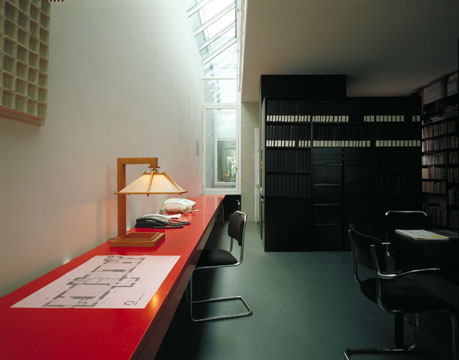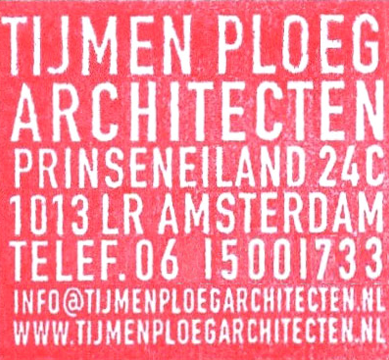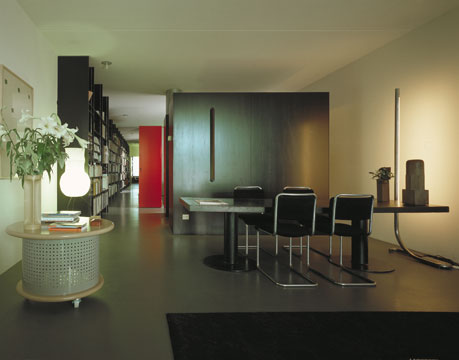
The Premsela Broeksma House replaced a 19th century building located in a 17th century neighborhood of Amsterdam. The house has three separate apartments, a guestroom, an architect's office, a ceramic studio, a garage and a rooftop terrace.
more pictures
The interior design is consistent throughout all the floors with custom-made bookshelves, kitchens and wardrobes. On the ground floor, a row of pillars stand parallel to the wall of the neighboring house. These pillars made it possible to avoid using walls to support the house, and gives the relatively small corridor a generous space and identity. A light well that reaches the glass roof of the ground floor, provides the center of the house with additional light that reaches all floors. The house also has a great variation of light throughout the seasons and throughout the day, made possible due to the East-West orientation of the house.
