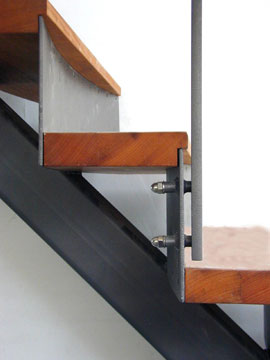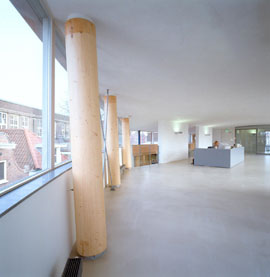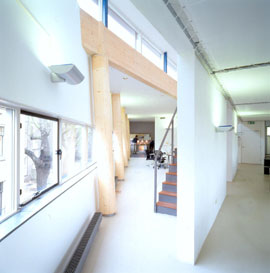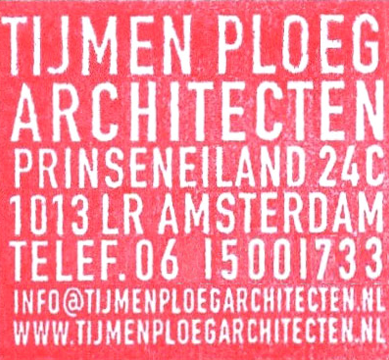
The office building located next to a railway, also functions as a sound barrier between the houses and the railway. The material of the front façade on the railway side is specially designed to absorb sound. The building's entrance is situated on a triangular square on the Nieuwe Teertuinen and has a direct relationship to the studios beneath the railway bridge.
more pictures
The narrow Sloterdijkstraat is the reason for the façade's appearance. From the ground floor upwards, the façade leans forward and curves towards the side of the railway, opening the small street while providing the interior increased square meters at the same time. The window frames on all floors form an uninterrupted horizontal line which allow for an undisturbed exterior view. Wooden pillars support the concrete floors. There is but one supporting wall, on each of the different office levels, allowing the users freedom to design each space to fit their needs.






