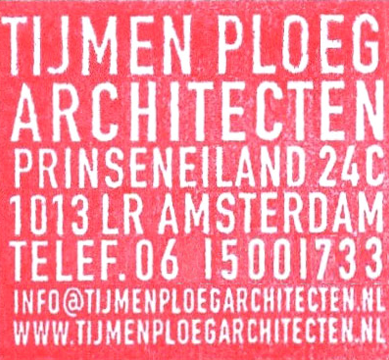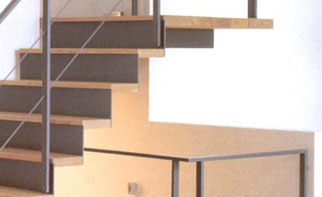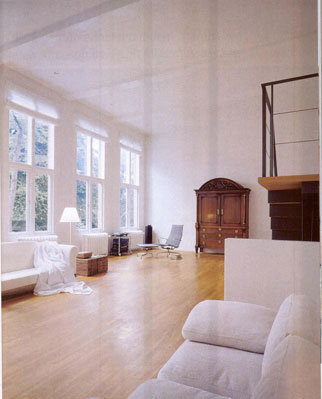
The Van Leeuwen/Van Asperen House is a canal house located in centre Amsterdam. Originally the house was divided in two by a thick wall. In redesigning this house, we created several cavities in the wall, through which we formed a new staircase around the house. Now there are different spaces in the house i.e., the living room, study, and salon, which interact fluidly with one another and allow for ease of movement. (The garden was designed by M. van Gessel).







