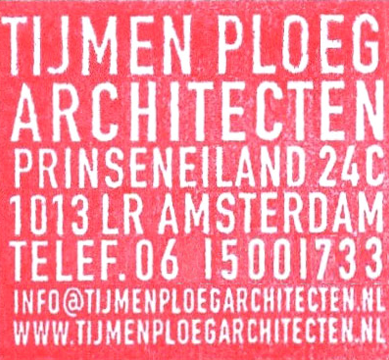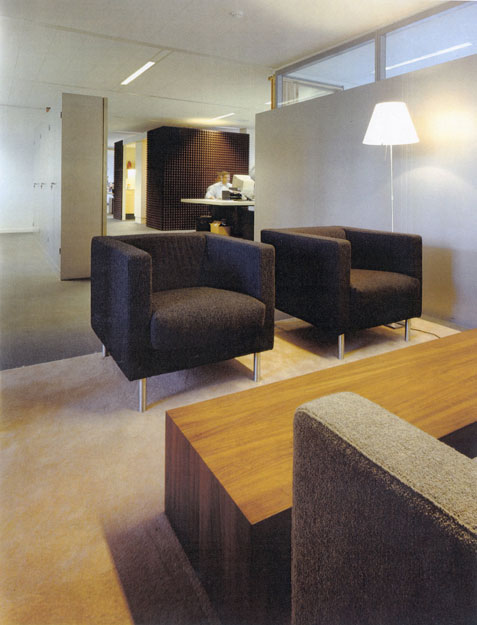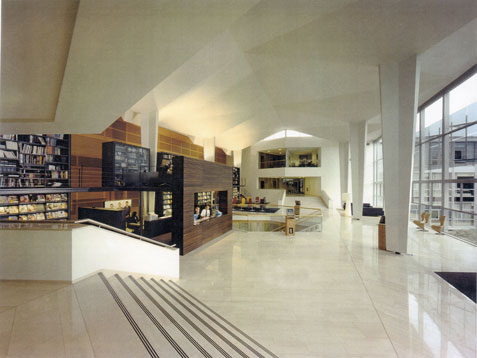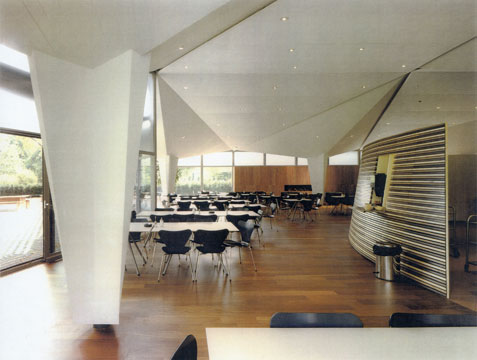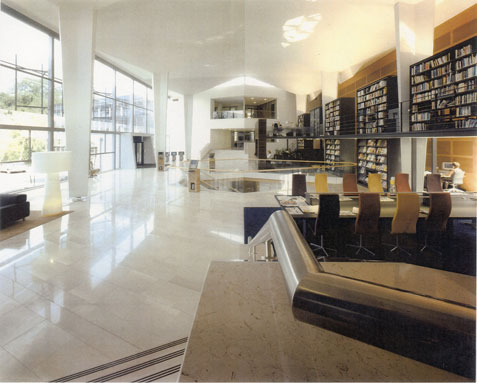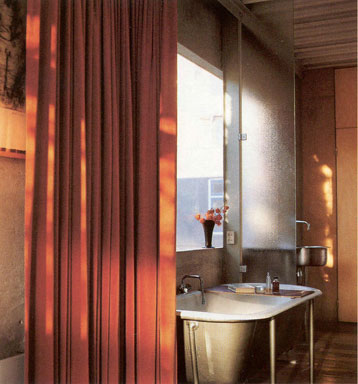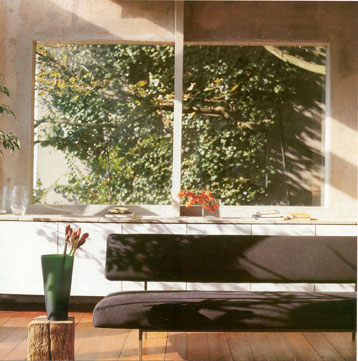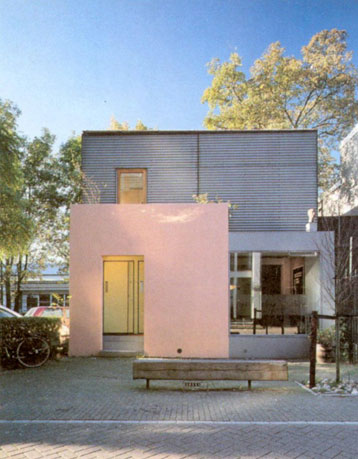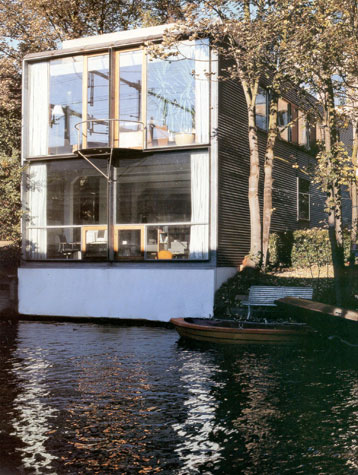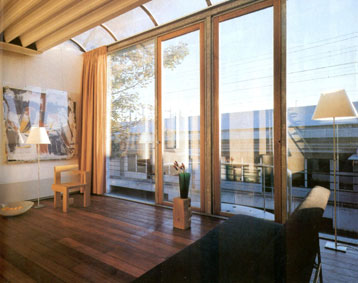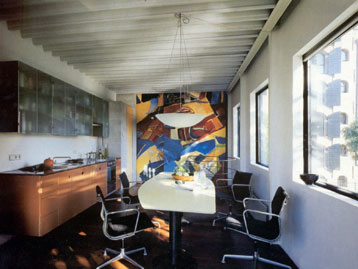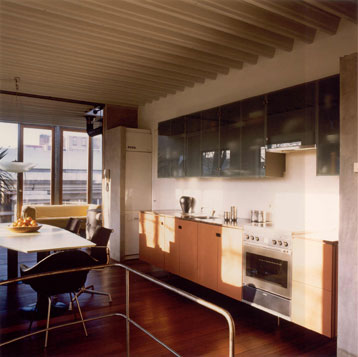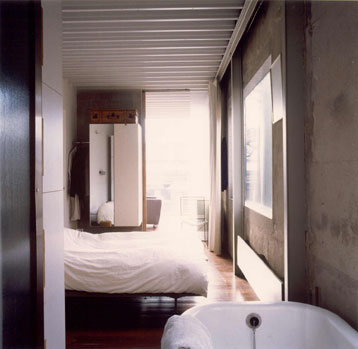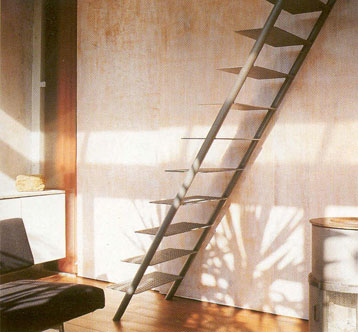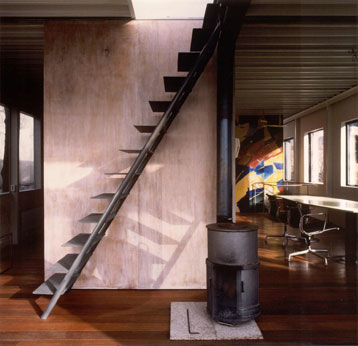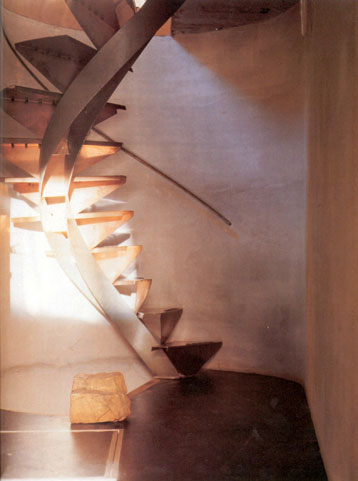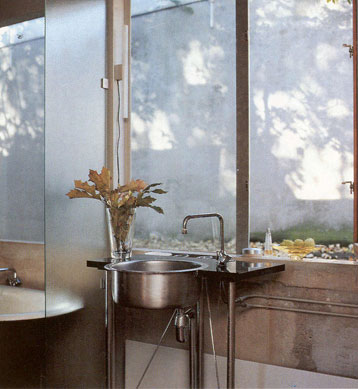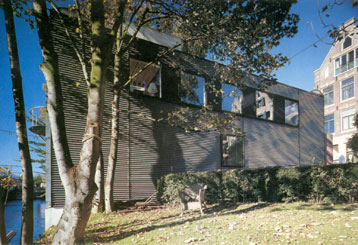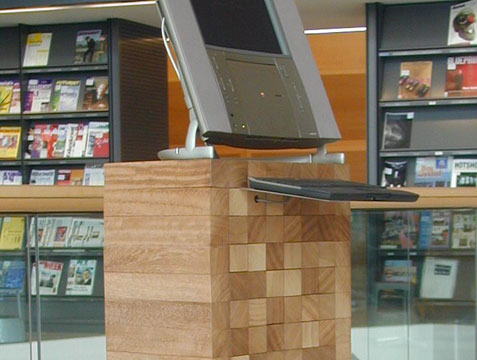
Interior of an advertisement agency consisting of 4.500 square meter office, a restaurant and an entrance hall with library.
(This project is in co-operation with Peter Sas.)
more pictures

“It’s yellow and it sings”
An up-to-date- wheelbarrow. Originally designed for the homeless of Amsterdam to provide them with an mobile store to sell second hand clothes or books and other treasures.
The canary has found its way to the third world where it is put to use as ….well, as what not?
more pictures
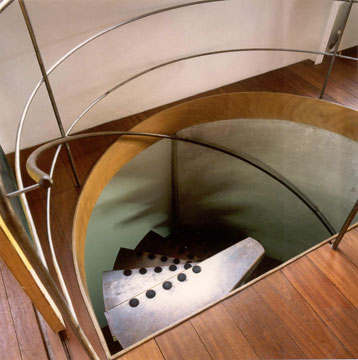
The house and studio of Tijmen Ploeg is a renovation of the one of the first concrete buildings of Amsterdam. The original concrete is still on sight in the interior. The exterior has been covered with isolation material and aluminium panels.
more pictures

The studio for a fashion designer is a free standing building in the centre of Amsterdam, direct related to a canal.
more pictures

Located on the edge of a new district in an average street, the villa seems to hide behind a closed front. In this one extended wall the entrances to the house, the garden and the garage have been placed. The peak-shaped copper roof is constructed in a way that it appears to float above the wall. The interior of the ground floor, with the exception of the cloak room and stairs, is one large space. There is a door leading to the garden from the open kitchen. The garden’s main terrace is on the south side.
more pictures
The moss-covered roof of the garage extends the garden optically. The southeastern corner, in the back of the house, has a glass extension on both levels which allows of an undisturbed view of adjacent meadows.





Renovation of an apartment in Amsterdam, formerly used as an office. The famous Dutch canals were drawn into the apartment by replacing the existing facade structure, thus becoming part of the living space as well as the public space outside. The living space is folded around the kitchen and bathing and sleeping area, allowing the light to flood throughout the apartment. This ensures a light and open character which is particularly desirable in an old building that is reincarnated for a new life.
